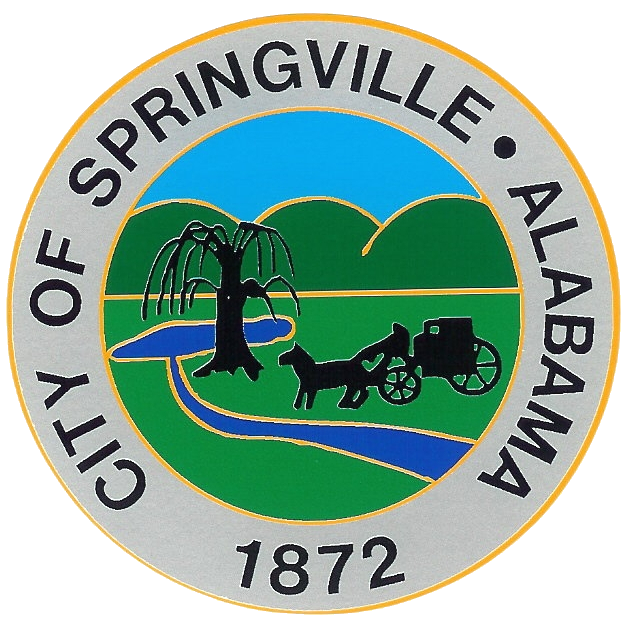City of Springville Inspections Department
151 Industrial Drive
P.O. Box 948
Springville, AL 35146
205-467-2312
permit@cityofspringville.com
Asa Sargent - Building Official asargent@cityofspringville.com
Lonnie Dunn - Building Inspector ldunn@cityofspringville.com
Stefanie O’Donnell - Permit Clerk sodonnell@cityofspringville.com
Forms & Other Information
Permit Acknowledgement - Home Builders & General Contractors
Building Permit and Construction Permit Fee Ordinance 2021-16
Adopted Building Codes
Effective January 1, 2024
International Building Code 2021
International Residential Code 2021
International Existing Building Code 2021
International Fire Code 2021
International Fuel Gas Code 2021
International Mechanical Code 2021
International Plumbing Code 2021
International Property Maintenance Code 2021
National Electric Code 2020
Springville Inspections Department
Welcome to the City of Springville Inspections Department. The City of Springville Inspections Department is responsible for issuing all commercial and residential building permits. Our Inspections Department also inspects all commercial and residential construction within the city. All construction plans must be approved by the Building Official / Inspector prior to issuance of Building Permit. It is unlawful to begin work prior to issuance of any Building Permit or Trade Permit. If you have any questions, please contact our office via email or phone. We look forward to working with you to build a beautiful Springville.
Effective Monday, August 5, 2024:
Ways to Apply for a Construction Permit:
(Residential & Commercial: Building, Electrical, Plumbing, Mechanical, Roofing, etc.)
In Person: Visit us at 151 Industrial Drive.
Online via email: permit@cityofspringville.com
A signed Permit Application is required.
Permit Requirements:
City of Springville Business License
Plot Plan –
A plot plan, drawn to scale, depicting the actual shape, proportion, and dimensions of the lot, and a foundation survey after the footings are poured and before framing has begun.
The shape, size, use and location for all buildings, signs, or other structures to be erected, altered, or moved, including the location of all existing structures on property at or below existing grade.
Setback lines and easements on the lot including information concerning the lot or adjoining lots as may be essential for determining conformance of Zoning Ordinances.
Building Plans –
Complete Set of Detailed Construction Plans. Plans must be provided by an architect or qualified builder consisting of neatly drawn, straight lines, to scale.
Must include foundation plan, floor plan, roof plan, and elevation views front, rear, and all sides.
Drawings shall be on sheets not less than 11” x 17” nor larger than 36” x 48.” In lieu of physical plans, digital plans may be submitted. NOTE: A physical copy is required to be on the job site.
After your application has been reviewed, approved, and processed an invoice will be issued for your permit. Invoices can be paid in person, by mail, or online with the information provided on the invoice.
PLEASE NOTE: A permit is NOT be issued until the Permit Application is approved and payment has been received. No work shall commence until a permit is issued.

